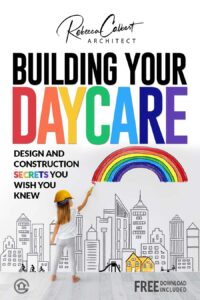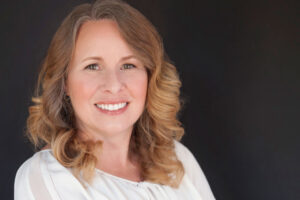A strategic location is crucial for any business to flourish and the best childcare location is the one that fits your business goals. Of course, knowing your market matters a great deal to the success of your establishment, but the best location for your childcare center can affect its bottom line.
The Value of Location
Consider how parents prioritize location, apart from cost and quality, when looking at their options for child care. The cost of child care services differ in every state because different locations will have varying wages, cost of living, regulations, and licensing requirements. So a childcare center in New York, for example, may cost more than a center in Louisiana even though each one offers the same services.
You can use these variables to identify the ideal community before building a childcare center. A best strategic location may require more in terms of startup cash, but the center will pay for itself when you’re able to meet the demand. If your center is in a busy district, whether it’s in a commercial complex or in an office building, you can expect to take care of enough children to thrive.
You also have to consider accessibility when choosing your best location. Can parents easily commute to and from your center? Does your establishment have plenty of parking spaces? Is it accessible to persons with disability?
But the right location doesn’t just provide convenience. It should also meet health regulations, safety codes, and adequate space.
Keeping Children Free from Harm
Outdoor Hazards can range from the most harmful toxic substances to the everyday dangers of air pollution. Builders and engineers are required to test for these things before moving ahead with your childcare center. For example, if you are planning to build your center in an old building, a licensed inspector must evaluate the property for toxic substances such as lead, asbestos, arsenic, and other harmful materials.
Whether your childcare center is free-standing or in an existing building, make sure it’s not near a gas station or any area that may pose a fire hazard. You should also consider fire safety design when building your childcare center. Your facility should have two exits for every room and one exit must directly lead to the outside. Fire suppression systems such as water sprinklers and fire extinguishers may be required throughout the facility as well.
In addition, you need to think about the quality of outdoor air in your location. A high-level of air pollution can affect the indoor air quality of your childcare center.
Comfortable Children, Compliant Center
Your childcare center should have sufficient indoor and outdoor spaces. Its indoor space needs to have adequate room for every child to move around freely, to store their belongings, and to enjoy activities. Your outdoor space, meanwhile, needs to be sufficient for play activities.
Moreover, the amount of space you have must be adequate for the number of children you are taking care of. Every state’s licensing requirement calls for specific square footage per child, indoors and outdoors. Failure to comply with these requirements will prevent you from obtaining a childcare license.
You should also know about the zoning laws and restrictive covenants within the local community. This is because local governments pass zoning laws to keep business activities out of residential areas. Before making any plans, make sure your desired location is zoned properly for daycare centers.
Finding the best childcare location is one of the most important factors that can affect how well your next childcare center performs. As a business owner looking to expand, the right location can affect the outcome of your plan. Consider your options well and choose a suitable address for your establishment.
We know this from personal experience. We aren’t just architects, we own and rent commercial offices as well.
-This article was written by Rebecca Calbert.
Rebecca is a licensed architect with over 30 years of experience. She owns and operates an architectural firm, Calbert Design Group, and educates her clients through the commercial real estate development process with online content at SaveOnBuilding.com. Rebecca’s “purpose” is to educate small business owners and protect them from what they don’t know.


