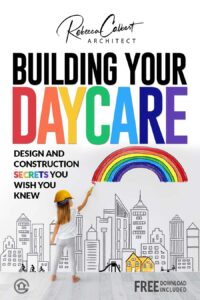The demand for child care is on the rise. In fact, U.S. Bureau of Labor Statistics predicts that it will be among the fastest growing industries through the year 2020.
If you’re looking to enter this industry and start your own child care center, you need to start with building a facility.
This can be an exciting, yet stressful, process. You need to design a facility that is not only highly functioning, but also that meets your needs and follows state laws.
We’re here to help. Keep reading to learn a few simple tips to choosing the perfect child care center floor plans for your new facility.
Start With a List of Needs
Before you can start considering child care center floor plans, you need to be clear about what your business’ needs are.
For instance, if your child care center cares for children of many ages, you’ll need separate spaces for each age group. If you care primarily for special needs children, you may need to account for extra space for wheelchairs and other assistance devices.
Starting with a list of needs that you must have can help make it easier to narrow down your options for child care center floor plans.
Check Legal Requirements
Different states have different requirements for what child care centers need and how they can be designed.
Before you can start laying out and designing your floor plans, you need to know the laws and requirements of your particular state.
Make a Budget
Once you’ve listed the elements that your floor plan needs and the requirements and laws in your state that might affect them, it’s time to set a budget.
Your budget for your child care facility will allow you to figure out where you can splurge and where you must save. It can affect the overall size of your facility, how many rooms you can have, and more.
Setting a budget before you start looking at potential child care center floor plans can help you avoid spending too much, or having to redesign your floor plan partway through a project.
Avoid Blind Spots and Other Dangers
When it comes to caring for many children at once, avoiding any possible dangers or bad situations is the key to success.
This starts with considering potential dangers while still planning a child care center for your facility.
When you’re reviewing a potential floor plan for your facility, consider any possible problems.
Are there blind spots in the room where it would be tough for a child care provider to watch? Will children in the care center ever have direct access to a door that leads out of the facility? Are areas that are off-limits to children, like kitchens or storage closets, properly separated from primary care areas?
Considering all possible dangers or problem areas can help you adjust your floor plans and avoid these issues.
Plan for Future Growth
Adding a child care center to your facility is a big investment. You’ll put a lot of time and money into planning and building your facility. The last thing you want to do is outgrow it soon after it is complete.
Planning for a larger number of children than you currently care for or expect to care for can help keep your space adequate for years to come.
Choosing the Right Child Care Center Floor Plans
Choosing the right floor plans for a child care center in your facility doesn’t have to be a challenge.
By following these easy guidelines, you’ll be able to choose a floor plan that functions perfectly for your center and provides you with years of functionality.
If you’re ready to start planning your child care center, check out our studio to see how we can help you create a design that fits all of your wants and needs.
-This article was written by Rebecca Calbert.
Rebecca is a licensed architect with over 30 years of experience. She owns and operates an architectural firm, Calbert Design Group, and educates her clients through the commercial real estate development process with online content at SaveOnBuilding.com. Rebecca’s “purpose” is to educate small business owners and protect them from what they don’t know.


