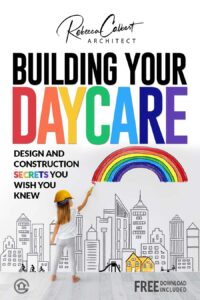Interior design is an important element for all child care centers. Keep reading for 5 interior design tips for your child care facility.
P.T. Barnum the showman and founder of the Barnum & Bailey Circus once said, “To me, there is no picture so beautiful as smiling, bright-eyed, happy children.” These thoughts should inspire the highest of ideas when designing a child care facility.
This short guide may inspire you to look deeper into interior design. For now, read on for five interior design tips for your child care facility.
1) Not Just Toys and Bright Colors
If you are starting a child care facility interior design project with the idea that it’s about having colorful walls and furniture and lots of toys, you are missing something. It’s like saying the people who work in childcare are just there to stop the kids from killing each other. Everything you do in childcare is about creating an environment for learning, development, safety, and security.
Your first tip is to think about what the design goals are and what the purpose of the facility is. Make your design decisions serve that end.
2) Create Zones
Create zones in the facility for different activities and make design decisions to support that activity. The entrance should be welcoming. Children’s cubby areas should cope with busy pick up times and have age and size appropriate cubbies.
Other storage areas should work to keep classroom areas clutter free. Have a quiet area which is low on visual noise as well as sound. Use soft materials and less busy color schemes.
Have age-specific zones so diaper changing, napping, and activities can be separated. Use colors and physical barriers to identify the different zones.
3) Use Child-Friendly Furniture
Your furniture must be first and foremost safe for the age of children who will use it. Consult a vendor that specializes in children’s furniture. Rounded edges, lower heights, and safe coatings are not generally found on standard furniture.
Furniture can be used to separate zones and create corners and quiet spaces where there were none. Specialized furniture also makes cleaning and hygiene easier with wipe-down surfaces.
4) Plan Outdoor and Indoor Together
Don’t plan the interior design without considering how this space will relate to any outdoor area. This is about practicality as much as aesthetics.
How will children access the outside space securely and safely? Issues with doors, control of the movement of children from inside to outside and outside to inside will need to be addressed.
How will children get their outdoor clothes and shoes if needed? What arrangements can be made to take account of the impact of weather on heating and air conditioning?
5) Use a Specialist Architect or Designer
Using an expert will mean you can incorporate your ideas and those of your parents and children. Independent professional advice will challenge your assumptions, provide inspiration and incorporate practicality.
A design professional is also able to ensure that licensing standards and regulations are followed.
Child Care Facility Interior Design can be an enjoyable project with the appropriate professional help and some investment of time, you can create a child-centered environment. This will help create P. T. Barnum’s dream of “smiling, bright-eyed, happy children.”
To learn more about what a professional design service can provide find out about us today!
-This article was written by Rebecca Calbert.
Rebecca is a licensed architect with over 30 years of experience. She owns and operates an architectural firm, Calbert Design Group, and educates her clients through the commercial real estate development process with online content at SaveOnBuilding.com. Rebecca’s “purpose” is to educate small business owners and protect them from what they don’t know.


