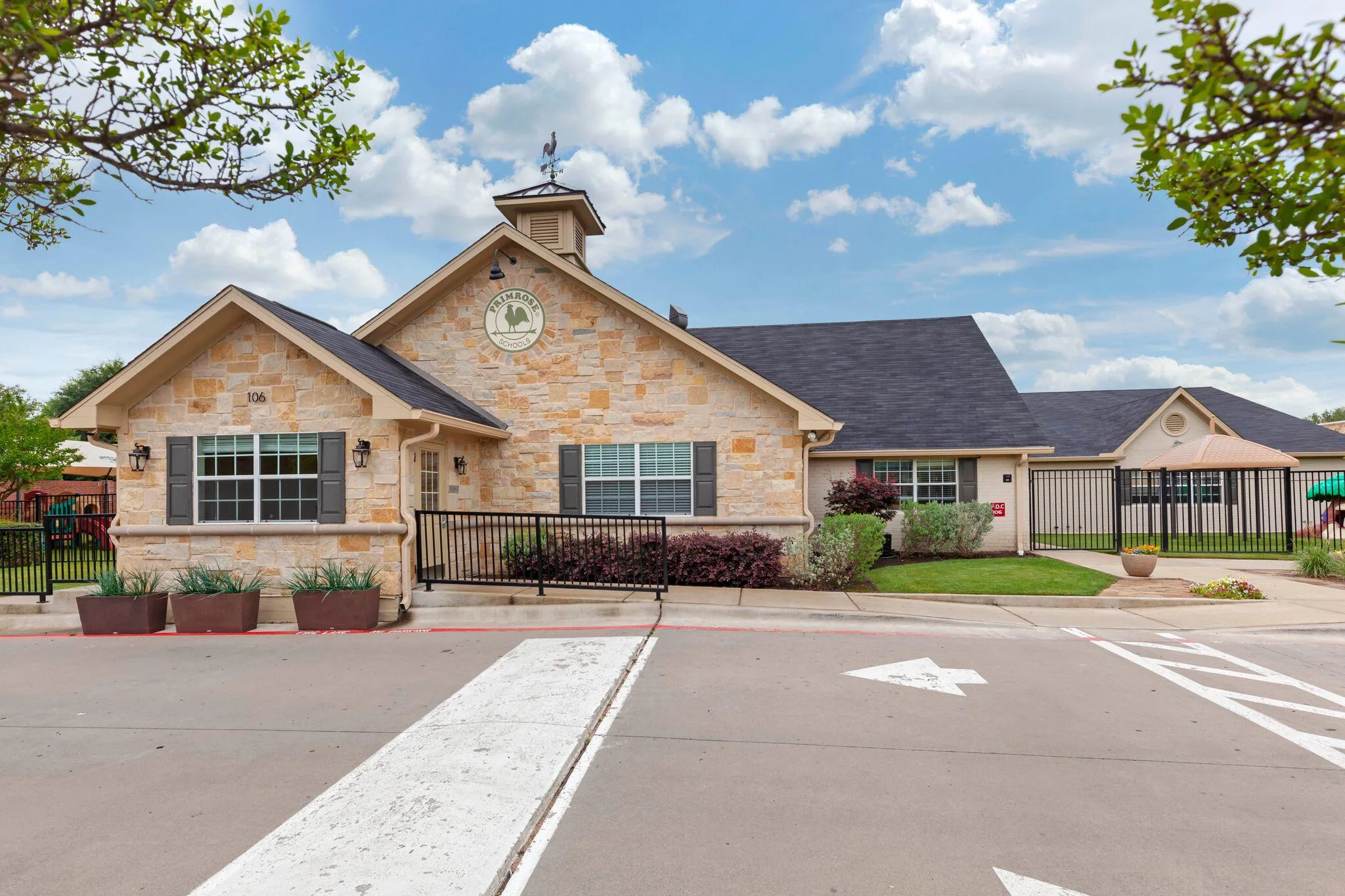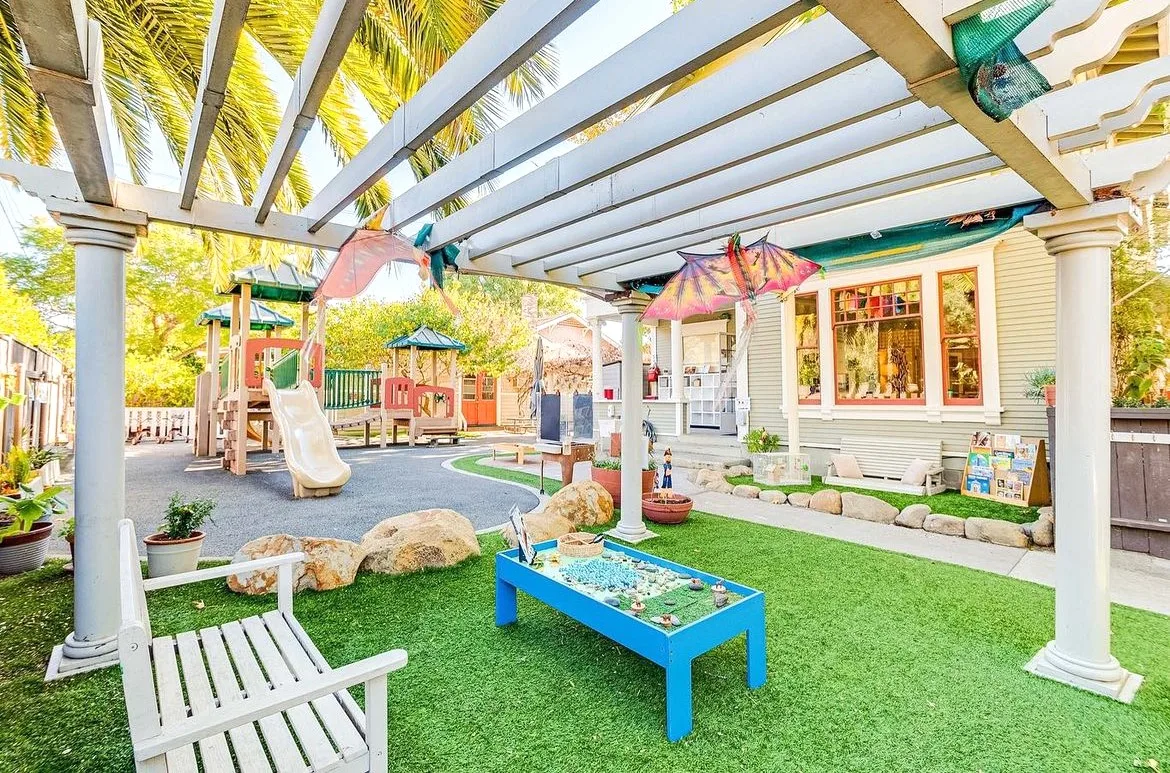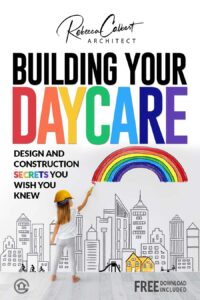Building Child Care: What 6 Items Cost the Most?
A guide to help you make smart choices during the design of your child care center.
Many people think childcare buildings are elaborate houses with a few extra restrooms added. Nothing could be further from the truth! Childcare is a complicated building type to design, and it has requirements that vary greatly from state to state.
The extensive experience Calbert Design Group has obtained has allowed us to become an invaluable resource for our childcare clients. We’ve collected the some of the costliest decisions regarding the design of a child care building and want to share them with you here as a guide in your decision-making process.

1 – LOCATION
What State is the facility going to be located in?
Reference code books at the state level and zoning codes at the local level. Every state has their own building codes related to childcare and local municipalities drill down to even deeper specifics. Because they are public laws, municipalities publish these items online for free access. Generally, local requirements are the size of a 50-page booklet, and they make for some great bedtime reading if you have trouble falling asleep.
Be cautious: Many different codes will need to be followed simultaneously, and it’s crucial to know which code takes precedence over which. The building code may state that your corridors can be 60” wide, but the fire code may state that they have to be 72” wide. Each answer can also change within a state as well to reflect local code amendments.
2 – SITE TOPOGRAPHY
Is your location on a hillside?
The topography of a child care center is crucial. Trying to build childcare on a hillside will involve multiple retaining walls. A hillside will complicate the required ADA pedestrian paths from the street and parking to the entrance of the building. All classroom exit doors will also be required to lead out of the building with an ADA compliant path. It’s not enough to have handicap accessible Playground equipment; you have to also include an ADA compliant path to the equipment and an ADA compliant loaded area at the play equipment.
Be cautious: Retaining walls over 6’ high will require a higher level of engineering design and separate permitting, which will result in added costs. Retaining walls over 24” high will require fencing to protect pedestrians from falls, even when these walls are not along a sidewalk.

3 – PLAYGROUND
How large and where will the playgrounds be located?
Plan to reference state childcare playground requirements, Federal Accessibility Laws as well as Playground Safety Commission requirements. State childcare licensing also have minimum area requirements, specific shade areas requirements, and fencing requirements. In addition to code research, reach out to experienced playground equipment manufacturers in your area. They are a great resource for information and are always happy to help steer you in the right direction.
Be cautious: The level of information involved in playground design is just as extensive as building design. There are requirements for types of equipment, age appropriateness, fall zone cushioning, fencing, and accessibility.
4 – ACCREDITATION
Will you be following any premium level accreditation requirements?
When researching childcare requirements, remember that the published state childcare requirements are the absolute minimum requirements to open your doors for business. Most states have elective “premium” or “star” ratings. There are also elective ratings within the childcare industry, such as NAEYC. Compare the various elective rating systems and the costs associated with following their requirements and determine if there is value in going the extra mile.
Be cautious: These elective rating standards are usually stricter than state requirements. But beware of following them blindly, there are rare occasions when the NAEYC standard is less stringent than the state requirements.
5 – FINISH SELECTIONS
Is this facility following a corporate design standard?
Referencing a well-documented corporate brand and corporate safety standard takes the guesswork out of designing building layouts and selecting finishes, but they allow for very little flexibility. Independent ownership allows for more design options and creative ideas. This flexibility allows independent owners more freedom to be creative with finish selections, but will also require a more extensive decision-making process.
Be cautious: Do not allow yourself to get overwhelmed with the finish selection process. A longer selection process will extend the design schedule and result in a higher design fee. When a corporate standard has been created, there is no need to select new finishes. Therefore the project design phase is quicker. A quicker design phase reflects a less expensive design fee.

3 – PLAYGROUND
6 – MENU PLANNING
How much will food preparation occur on site?
The amount of cooking you will have on-site will determine the type of Kitchen needed for the facility. Kitchen requirements can vary greatly, and your operations process may evolve over time. Reference state and local Health Departments as well as Plumbing Codes for their most current requirements.
Be cautious: The selection of your kitchen equipment will have trickle-down repercussions and will add further requirements. Deciding to include a fryer will, in turn, require you to have a larger grease trap, a larger electrical panel, and a more advanced fire suppression system within your exhaust hood. Back of house utilities like these add up quickly because they all have huge cost implications and are not optional when required by code.
CONCLUSION
Designing and building a code compliant building is required by law, but you still have many choices to make along the way will have a domino effect on your budget. Don’t try to save money by putting your project in the hands of someone who thinks he can “figure it out.” Figuring it out will take time and errors will be made. In the construction of any building, time and mistakes can add up to hundreds of thousands of dollars.
Regardless of the size and location of your child care center, you will be required to use a licensed architect. Select one that can give you the most guidance possible and help you make informed design and operations decisions. Make sure your architect has extensive experience in child care and is well versed in the many federal, state and local regulations. Only a true child care specialist will be able to deliver a design that will work for your business goals and keep you aware of each decisions’ budget repercussions.
Our team of designers, planners, and architects has the knowledge and resources needed to create a daycare interior design that is both visually impressive and logical.
Contact us today to get your childcare interior design project started.
-This article was written by Rebecca Calbert.
Rebecca is a licensed architect with over 30 years of experience. She owns and operates an architectural firm, Calbert Design Group, and educates her clients through the commercial real estate development process with online content at SaveOnBuilding.com. Rebecca’s “purpose” is to educate small business owners and protect them from what they don’t know.


