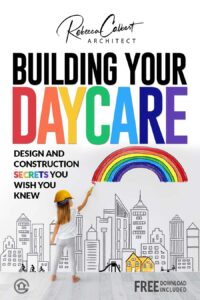Are you about to embark on a child care center design project, perhaps for the first time? These projects are becoming more common. Even universities are introducing them to help support workers’ families – so they’re a good source of business.First, there are a number of relevant codes and standards you must meet. And of course, you should endeavor at all times to make the area as child-friendly in both its emotional and physical aspects.
Here are 4 of the most important child care center design guidelines. You should make sure the end result meets all of these.
1. Your Child Care Center Should Feel Like Home
Young children can be very disoriented and upset when they’re not with their parents. This is especially true when they’re not at home.
To make them feel safe, you should do your best to create a ‘home-like’ feel. The interior design should be warm and welcoming. Warm colors are great, but there should also be plenty of natural light.
And why not leave one area of wall ‘ready-to-paint’ so that the first group of kids can have a go at making the space their own?
2. Ensure Safety for All
It goes without saying that an area constructed for children must be safe. Consider common hazards like steps, hard surfaces and the potential for objects to fall from tall counters.
If there are any units like cupboards and drawers, these need to be securely attached to the floor – and ideally a wall – to prevent toppling.
It may be necessary to add child-proof gates, and attach soft edges to corners. You might also consider how the interior will be laid out. There should be an indoor space big enough for children to run around, too!
3. Don’t Forget That It’s a Space for Children
Children aren’t as tall as adults! Don’t forget to build things to their level.
Sinks in bathrooms should be low enough that they don’t have to stand on a stool. Lower door handles only on doors and gates that you want to encourage children to use. Sink faucets within the restroom should have separate hot and cold levers to teach children which side is which. Using pre-mixed water temperature is preventing them from learning a life skill.
Basically, anything that you want the children to interact with needs to be lowered to their height.
4. Adult Only Storage
Adult only storage is required in each child care center classroom and restroom for personal belongings and daily cleaning supplies. It’s important that these childproof storage units be locked with a key at all times.
Individual support rooms such as Laundry, Kitchen, and Resource areas should also be kept locked, even when in use. This prevents a child from accidentally entering into a hazardous space or being left unattended in any area of the building. There are a number of items, such as cleaning products, craft supplies, and utility connections that need to be kept out of reach.
5. Need More Advice Before Construction?
Do you need more guidance on how to properly design your child care center?
Our comprehensive 9-step process takes into account everything from designing and financing the project, to construction and licensing needs.
-This article was written by Rebecca Calbert.
Rebecca is a licensed architect with over 30 years of experience. She owns and operates an architectural firm, Calbert Design Group, and educates her clients through the commercial real estate development process with online content at SaveOnBuilding.com. Rebecca’s “purpose” is to educate small business owners and protect them from what they don’t know.


