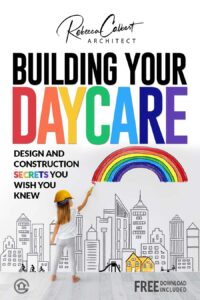The Cure to Sick Building Syndrome
If you haven’t heard of “Sick Building Syndrome” (SBS), it’s when people get sick from spending time in a building, and no other illness can be found to be the cause. If you’re interested in learning more about SBS, you can find out the details at the National Institutes of Health.
Scientific studies have shown that the quality of air indoors, where we typically spend 90 percent of our time, is commonly worse than that of outdoor air. Although biological pollutants such as mold seem to dominate indoor air problems; carbon monoxide, chemicals off-gassing from building products, and inadequate fresh outdoor air ventilation are also sources of problems.
According to the Vermont Department of Health, poor indoor air quality in schools has been shown to increase the likelihood of childhood asthma. Today, asthma has reached epidemic proportions in the United States, affecting millions of people of all ages. An average of one out of every 10 school-age children now has asthma, and asthma is a leading cause of school absenteeism due to a chronic condition, accounting for nearly 13 million missed school days per year.
Thanks to improved building materials and sophisticated energy modeling tools, today’s schools are being built and renovated to be as energy-efficient as possible. As both a building material and a key component of building energy consumption, windows play an important role in the overall health of a building.
But while we, as architects, have been focused on improving energy consumption, there’s a need to take a close look at another important building science topic is apparent. Relatively ignored in the pursuit of energy efficiency is the overall importance of the student’s health and physical comfort.
Operable Windows: A low-tech solution to a high-tech problem.
Making sure that classrooms have substantial daylight and available fresh air will enhance student learning, participation, and overall comfort has been largely overlooked in an age of building code updates requiring energy calculations and compliance.
These are the types of windows we recommend for daycare use. https://amzn.to/2X2Ggxy Building codes will require that the window be low “e” rated and have tempered glass. Childcare licensing usually requires a bug screen (depending on which state you are in).
In the absence of daylighting in classrooms, student performance and productivity have been found to suffer under artificial light. Natural daylight is thought to be the highest-quality light for visual tasks. In several studies, abundant daylight has been shown to improve student achievement on standardized tests by as much as 26 percent.
Using operable windows to increase natural air flow is a simple low-tech solution that, when used correctly, can decrease the concentration of indoor pollutants, improve thermal comfort, and decrease the energy consumption of air-conditioned buildings.
As asthma has been found to limit a student’s activity, affect sleep patterns, and disrupt family routines, studies show that increased natural ventilation may have positive benefits for those suffering from asthma.
Reducing distractive noise from the outside is yet another goal in creating a quality indoor environment for educational facilities. Improved sound control tends to be a side benefit of energy efficient window design, as the features that reduce thermal conductivity also tend to reduce sound transmission.
When students are trying to learn, or toddlers are trying to nap, something as simple as a drafty room can really distract their young minds. Many of the commercial buildings we design have operable windows that are similar to the residential windows you find in your own home.
The ability to open a window when the indoor air has become stale or full of a noxious odor is a big deal in the education and childcare industries. Opening a window improves the quality of the air and indoor environment.
It connects the children to the outdoors on a pretty day. It teaches children about weather through experience. It improves
Our children spend nearly 20 percent of their time between the ages of 5 and 18 in school buildings that have, in some cases, been cost-engineered within an inch of their lives. High ceilings, great daylighting, and operable classroom windows need to be used. Gone are the days of classrooms with 8′ ceilings and, if students are lucky, a single small window. These are trade-offs that are not a good value as we invest in our society’s children.
Each school building itself should be a part of the learning experience and offer a positive learning environment
Each state has specific childcare regulations that outline exactly what they will allow for windows used at schools serving preschool aged children. We’ve broken the information down into a state by state table to help you make informed decisions about your school building.
Don’t fall victim to high utility and maintenance fees when you can solve the simple problem of drafty windows on your own. If you have drafty windows, follow the experienced advice of NPI home. The simple addition of weather stripping, caulk, and/or insulated film will not only save you money on your utility bill, but it will also make the rooms more comfortable for the occupants.
-This article was written by Rebecca Calbert.
Rebecca is a licensed architect with over 30 years of experience. She owns and operates an architectural firm, Calbert Design Group, and educates her clients through the commercial real estate development process with online content at SaveOnBuilding.com. Rebecca’s “purpose” is to educate small business owners and protect them from what they don’t know.


