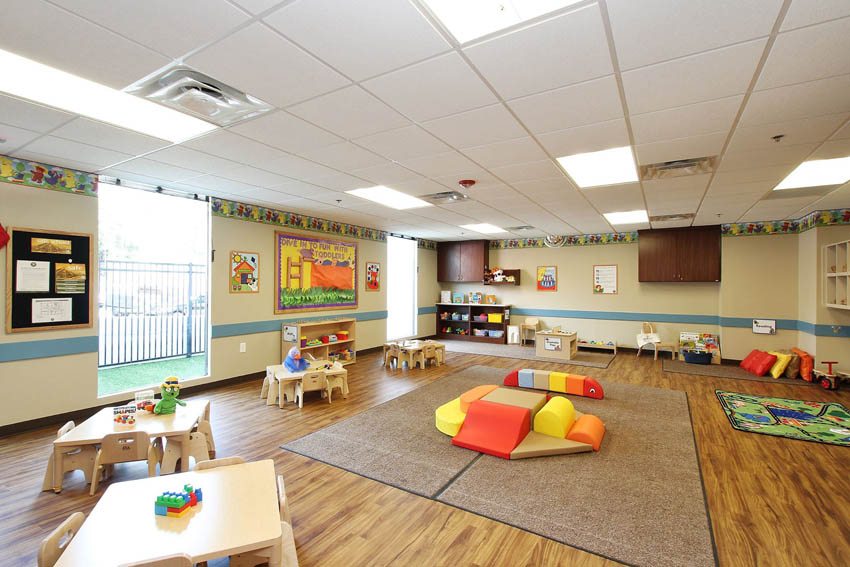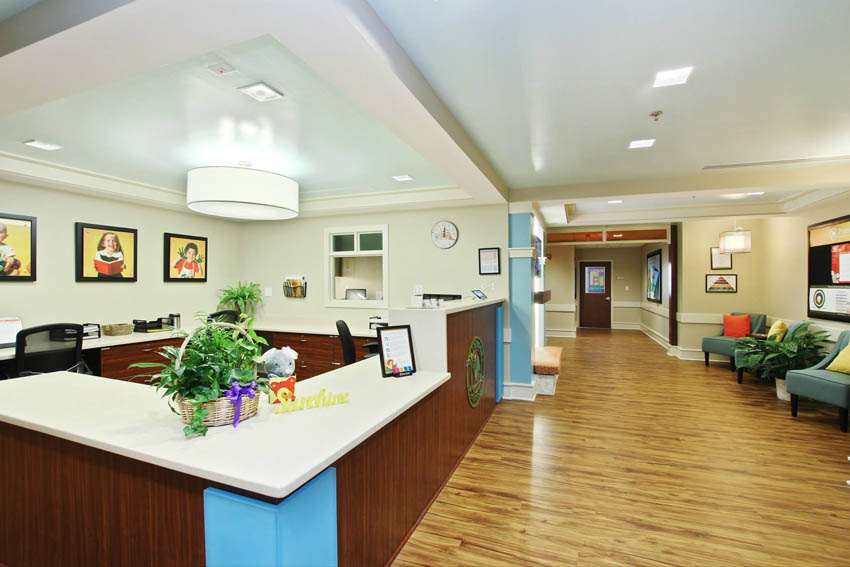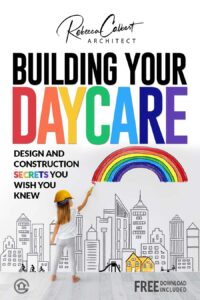We are excited to share new photos of Primrose School of Buckhead. These photos do an excellent job of displaying our Interior Finish Selections for this project.
This childcare facility is on the ground floor of a prominent 10-story office building in the Buckhead community of Atlanta, Georgia. The existing courtyard plaza was transformed into playground space, leaving no inch unused both inside and outside of the new school.




