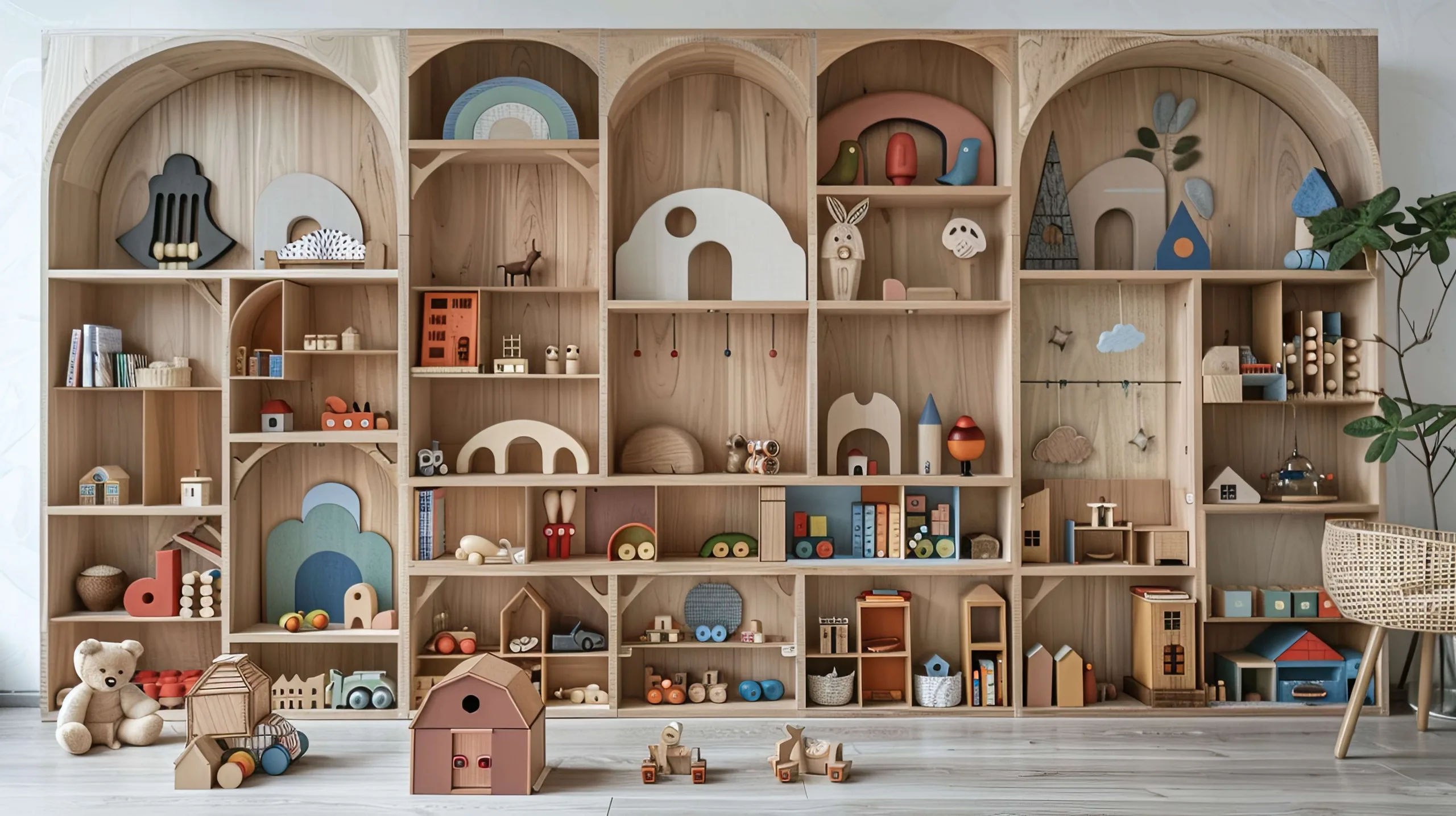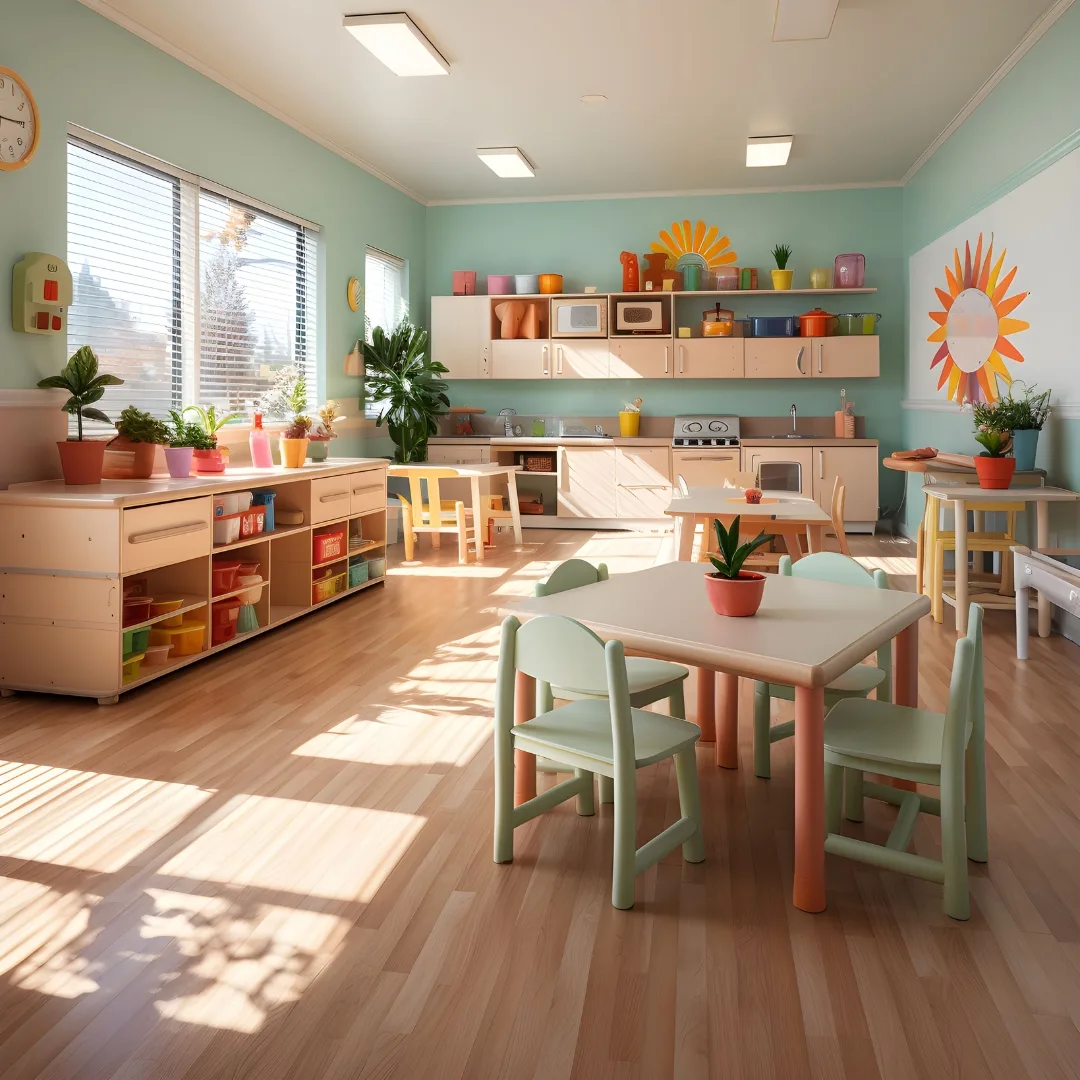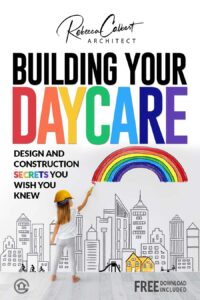There are over 15 million children in the U.S, that need child care. If you want to help provide a caring and educational space for kids, you may be overwhelmed with all the planning.
Opening a new daycare is a thrilling time with a lot of decisions to make. Check out five daycare design and layout ideas that are sure to inspire you.
5 Fresh Daycare Design Ideas
1) Welcome Area
One of the daycare ideas that you may not think of is a welcome area. You want to be sure that the entrance to your daycare is welcoming. This is the first thing that the children see, so make it both welcoming and practical. Consider adding a short bench for the kids to sit on while they remove and put on their shoes.
The bench could also have storage cubbies for their shoes.
Do you want hooks for coats and hats? Those could easily be added above the bench.
2) Reading Station
A reading station is a great addition to your toddler classroom setup. Have book bins set up with a large rug or bean bags? If you want, you can have floating bookshelves that are at eye level for the kids to eliminate clutter on the floor.
3) Napping Area
Nap time is a given in a daycare, so you will want to make sure you have an area designated for napping. Infants will need to nap in separate places because they typically require more naps than toddlers.
Have an area that is designated for nap times so the children will get into the routine of knowing where their daily nap will take place.
4) Open Areas for Activities
You will want to include open areas for activities in your daycare layout. Think of the needs of the children and accommodate the areas appropriately.
Use rugs and floor mats for these spaces. What colors do you want to have in your daycare? The color scheme you choose is important for the ambiance of the space.
While you are designing these open areas, don’t forget to add cozy places. Consider a cozy corner that a child can “escape” to if he is feeling ill or wants some quiet time away from the other activities. Fill this area with pillows and soft blankets.
5) Low Laying Furniture
It’s important to remember that you need to have your daycare setup to accommodate the little ones. Make sure that the cubbies are low as well as the tables and chairs.

What supplies do I need when starting a daycare center?
When starting a daycare center, it is essential to have a range of supplies to ensure smooth operation and adhere to your state’s childcare licensing requirements. Here is a comprehensive list of recommended supplies to consider:
Safety supplies
Equip your daycare center with first aid kits, smoke detectors, carbon monoxide detectors, outlet covers, fire extinguishers, and an emergency preparedness kit. These supplies are crucial to ensure the safety and well-being of the children in your care.
Cleaning supplies
Maintain a clean and hygienic environment by stocking up on disinfectants, gloves, and hand sanitizer for your staff members. Regular cleaning routines are vital to promote a healthy environment and prevent the spread of germs.
Age-appropriate and safe toys
Provide a diverse collection of toys that are suitable for infants and toddlers, three to five-year-olds, and all age groups you provide care for. Include toys that encourage cooperative play and help develop gross and fine motor skills in children. Ensure that all toys meet safety standards and do not pose any hazards.
Daycare technology
Consider incorporating daycare technology solutions into your center to streamline operations and enhance efficiency.
By having these supplies in place, you can create a safe, engaging, and well-managed environment for children in your daycare center while meeting the necessary licensing requirements.
Where can I find daycare decor?
If you’re searching for daycare decor, you’ll find a wide variety of options available at different online stores specializing in furnishings, decorations, and play materials for childcare centers. To help you get started, here are several popular online retailers that cater to the needs of early education settings:
Engaging Workbooks
ECP offers a range of high-quality workbooks that build confidence, are super engaging, and are well-vetted by preschool teachers and psychologists alike. Their products are designed to promote children’s development and enthusiasm and are super affordable.
Natural Pod
Natural Pod focuses on eco-friendly and natural products for learning environments. They provide a selection of daycare decor, such as wooden toys, play structures, and sustainable furniture that align with the principles of nature-inspired education.
Amazon
As a well-known online marketplace, Amazon offers a vast array of daycare decor options. You can find everything from colorful wall decals and educational posters to sensory play materials and storage solutions. Make sure to read reviews and check the seller’s credentials for quality assurance.
Etsy
If you’re looking for unique, handmade daycare decor items, Etsy is an excellent platform to explore. Many independent sellers offer personalized and customizable decorations, such as wall art, mobiles, and soft toys that can add a touch of creativity to your daycare environment.
Lakeshore Learning
Lakeshore Learning is a trusted resource for daycare supplies, including decor items like rugs, curtains, and bulletin board materials. They offer a wide range of themed accessories to create engaging and visually appealing spaces for children.
School Outfitters
School Outfitters provides a comprehensive selection of daycare furniture and supplies to enhance the learning environment. They offer a variety of decor options, including activity rugs, classroom organizers, and wall displays that can brighten up your daycare space.
Wayfair
Wayfair offers an extensive range of daycare decor options, with a focus on stylish and functional furniture pieces, wall decorations, and educational toys. They provide a variety of themes and styles to suit different preferences and age groups.
We are Wayfair Registered Professionals! If you have items from Wayfair you would like to order, reach out to us and we’ll see what kind of discounts we can offer you. Every item is discount is different. But we’ve seen up to 30% savings for some clients!
Remember to consider the specific needs and preferences of your daycare center when choosing decor items. It’s essential to prioritize safety, durability, and developmental benefits while creating an inviting and stimulating environment for the children in your care.

What are some effective storage and shelving solutions for a daycare classroom?
Effective storage and shelving solutions are essential for creating a safe, inviting, and organized daycare classroom environment. Here are several ideas to consider:
Floating Bins and Shelves
Install floating bins and shelves that are securely affixed to the wall. These can be used to organize play stations, such as a toy kitchen area, allowing for easy access and tidy storage.
Themed Clothes Hooks
Incorporate themed clothes hooks to maintain a neat and enjoyable dress-up station. These hooks can keep costumes and accessories organized, making it easier for children to find what they need while adding an element of fun.
Shelving with Colorful Bins
Utilize a combination of shelving units and colorful bins to store toys and activity materials. This setup not only keeps items organized but also makes them easily accessible for children, encouraging independent play and exploration.
Child-Sized Book Bins and Shelves
Create a clean and inviting reading corner by implementing child-sized book bins and floating shelves. This arrangement not only keeps books organized and within reach but also serves as an incentive for children to engage in reading activities.
Cubby Stations
Incorporate a daycare cubby station that includes multiple shelves for children’s belongings. Outfit the cubbies with hooks for backpacks and jackets, allowing children to have a designated space for their personal items. This promotes a sense of ownership and independence while fostering a tidy and organized classroom.
In addition to these storage and shelving solutions, consider incorporating natural wood elements and plants to create a warm and welcoming atmosphere. By implementing these effective storage solutions, you can ensure that the daycare classroom remains tidy, organized, and conducive to children’s learning and exploration.
While we’re on the subject of storage…
Storage Spaces Incorporated Into Daycare
Can hooks for coats and hats be easily added above the bench?
Yes, hooks for coats and hats can be easily added above the bench. This can be done by installing a row of hooks on the wall above the bench, at a height that is accessible for the children. The hooks can be labeled or color-coded to help children identify where to hang their coats and hats, promoting independence and keeping the area tidy.
How can a short bench with storage cubbies be added for shoe storage?
To add a short bench with storage cubbies for shoe storage, you can consider placing it near the entrance or in a designated area where children can easily remove and put on their shoes. The bench can have built-in cubbies or compartments underneath, allowing each child to have their designated space for shoe storage. This not only provides a seating area for the children but also promotes organization and accessibility for their shoes.
How can storage be incorporated into the daily routine of children in a daycare setting?
Incorporating storage into the daily routine of children in a daycare setting can be done by making it a part of their regular activities. For example, you can encourage children to tidy up and put away their toys or materials in the designated bins or shelves before transitioning to a different activity. This way, they learn to take ownership of their belongings and maintain an organized environment.
How can storage be made accessible for children?
To make storage accessible for children, it is important to design the bins and shelves at a height that children can reach independently. Placing them at a lower level ensures that children can easily access their belongings without relying on adults. Additionally, using clear labels or picture labels can help children identify the contents of each bin or shelf.
How can designated storage spaces be incorporated into the entire living space?
To incorporate designated storage spaces throughout the living space, you can designate bins and shelves that remain as fixtures in the environment. By strategically placing these storage options in different areas, you can ensure that items have designated spaces for organization and easy access.

What additional resources are available for daycare ideas and launching a childcare business?
There are various resources available to assist you with daycare ideas and launching a childcare business. Here are some valuable articles and guides that can provide inspiration and guidance:
1. Childcare Interior Design Inspiration
This resource offers different layouts and floor plan ideas for preschool classrooms and daycare centers. It can help you optimize space and create an efficient and engaging environment for children.
2. Daily Reports for Infants, Toddlers, and Preschoolers
This article focuses on creating effective daily reports for children in different age groups. It provides insights into what information to include and how to maintain clear communication with parents or guardians.
3. The Ultimate Guide on How to Start a Daycare Center
This comprehensive book takes you through the essential steps of starting a daycare center. It covers a range of topics, such as licensing requirements, business planning, building design and construction, construction scheduling, safety measures, move-in coordination, marketing strategies, and more.
In addition to these articles, a featured resource called “Childcare and Preschool Supply List” provides a comprehensive list of everything you need to start an early education program. This can be a valuable reference when making sure you have all the necessary supplies and materials for your daycare center.
By exploring these resources, you’ll find ideas, tips, and practical advice to help you design your daycare center, successfully launch your childcare business, and ensure a positive and enriching environment for the children in your care.
Ready to Create the Perfect Daycare Design for Your Business?
Creating the perfect daycare design can be a lot of fun and a lot of work. A design specialist that has experience with daycare and preschool layout can guide you in the right direction.
We are here to help you turn your dream daycare into a reality. Contact us today with any questions.
-This article was written by Rebecca Calbert.
Rebecca is a licensed architect with over 30 years of experience. She owns and operates an architectural firm, Calbert Design Group, and educates her clients through the commercial real estate development process with online content at SaveOnBuilding.com. Rebecca’s “purpose” is to educate small business owners and protect them from what they don’t know.


