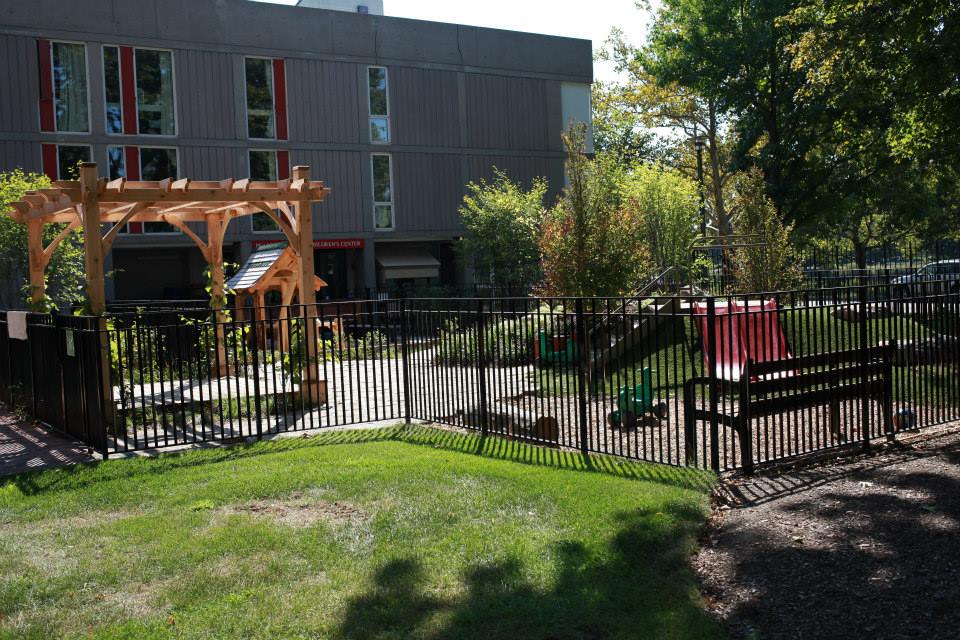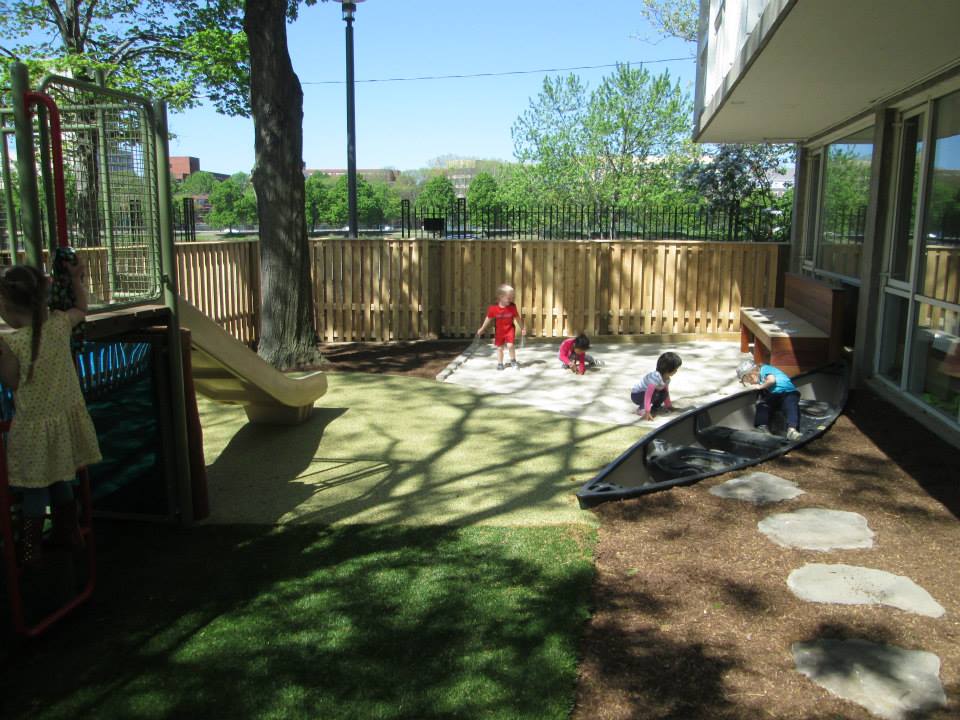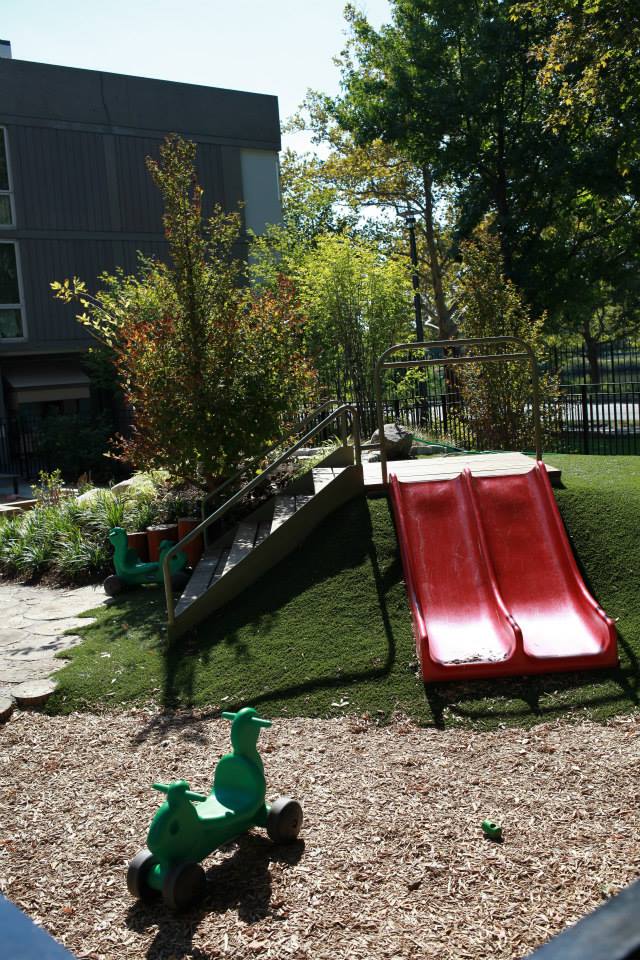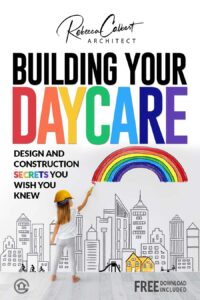Imagine a children’s center nestled at the base of a remarkable building, designed by the talented architect Josep Sert. This center, known as Peabody Terrace Children’s Center, sought a playground that seamlessly blended with the aesthetic of the building. The staff, parents, and children reimagined the outdoor spaces and created custom-storage structures that echoed the unique design of the building. The result is a harmonious and functional children’s center, completed in 2015, that caters to the pedagogical goals of its young occupants.




Project Overview
Harvard University
Harvard University was the Owner of the project, seeking to renovate the Peabody Terrace Children’s Center located in Cambridge, MA. As a prestigious institution, Harvard was committed to creating a high-quality play space for the children that would align with their architectural standards.Location: Cambridge, MA
The Peabody Terrace Children’s Center is situated in the vibrant city of Cambridge, Massachusetts. This prime location provided an opportunity to create an engaging and interactive outdoor area that would benefit both the children and the surrounding community.Size: 6,050 SF
With a size of 6,050 square feet, the project had a significant space to work with. The designers had the chance to design a creative and functional outdoor area that would accommodate the needs and desires of the children, while also adhering to the architectural constraints imposed by the existing building design.Architectural Considerations
Based on the architecturally significant “Sert” building design by Josep Sert
The Peabody Terrace Children’s Center is located at the base of the architecturally significant “Sert” building, designed by renowned architect Josep Sert. It was crucial for the play areas to seamlessly blend with the existing architecture, maintaining the integrity and beauty of the building while enhancing the outdoor experience for the children.Integration of play areas with the building’s architecture
Great care was taken to integrate the play areas with the building’s architecture. The design team paid attention to the visual elements, such as color schemes, materials, and patterns, ensuring a harmonious connection between the play spaces and the overall design of the building.Custom-storage structures designed to complement building patterning
To further enhance the architectural coherence, custom-storage structures were designed to complement the patterning of the building. These structures not only provided functional storage solutions for the children’s toys and equipment but also added an aesthetic element that tied in with the overall design.
Collaborative Design Process
Involvement of staff, parents, and children in re-imagining outdoor areas
The design process for the Peabody Terrace Children’s Center involved active collaboration with various stakeholders, including the staff, parents, and the children themselves. Their input and feedback were invaluable in re-imagining the outdoor areas and ensuring that the play spaces aligned with the needs and desires of the children.Supporting teaching goals through play space design
Understanding the importance of play in early childhood education, the design team made it a priority to support the teaching goals of the Center through their design. The play spaces were carefully planned to provide a variety of play opportunities that would stimulate the physical, cognitive, and social development of the children.Variety of play opportunities for each age group
Recognizing the diverse age groups present at the Center, the design team created a play space that catered to the specific needs and abilities of each group. From sensory play areas for infants to more challenging structures for older children, every age group had access to engaging and developmentally appropriate play opportunities.Custom-Storage Structures
Designing structures to complement building patterning
In addition to the play areas, custom-storage structures were designed to complement the patterning of the building. These structures served a dual purpose of providing functional storage solutions for the children’s toys and equipment while maintaining visual harmony with the overall design of the Center.Providing functional and aesthetically pleasing storage solutions
The custom-storage structures were not only designed to be aesthetically pleasing but also highly functional. They were strategically placed throughout the outdoor areas, ensuring easy access for both the children and the staff. These structures helped keep the play spaces organized and clutter-free, promoting a safe and efficient environment for play.


